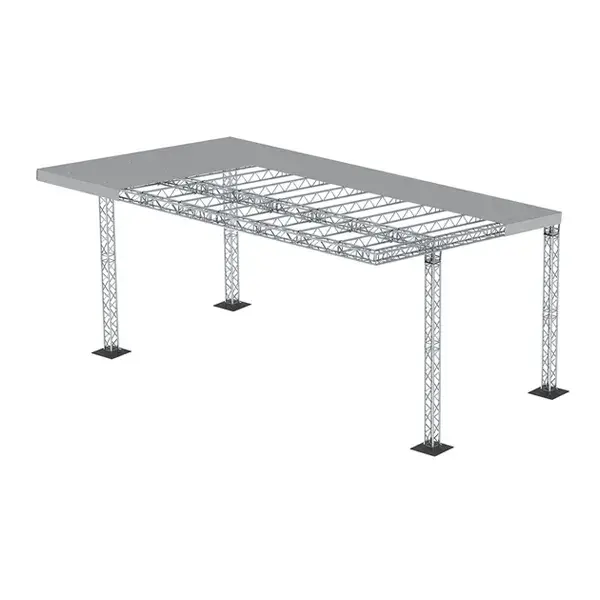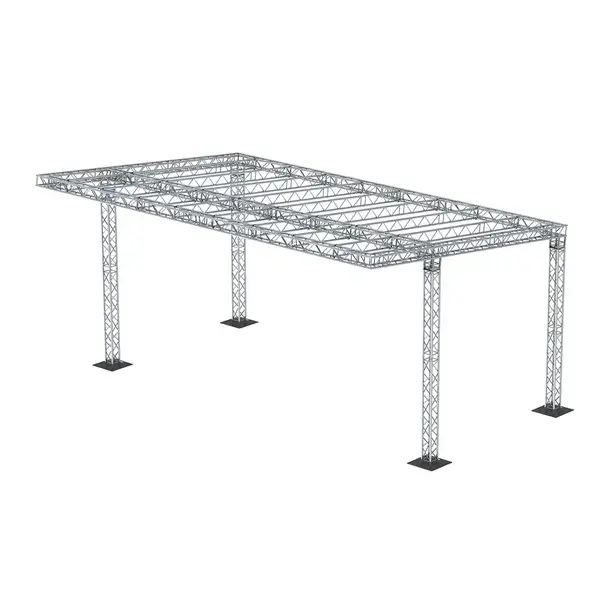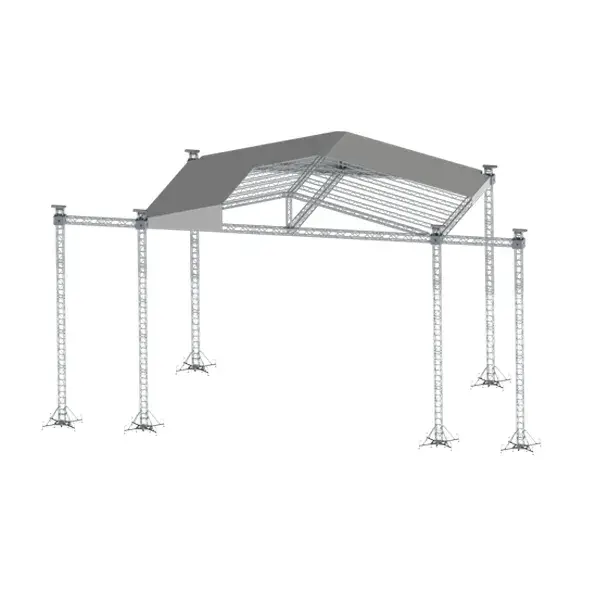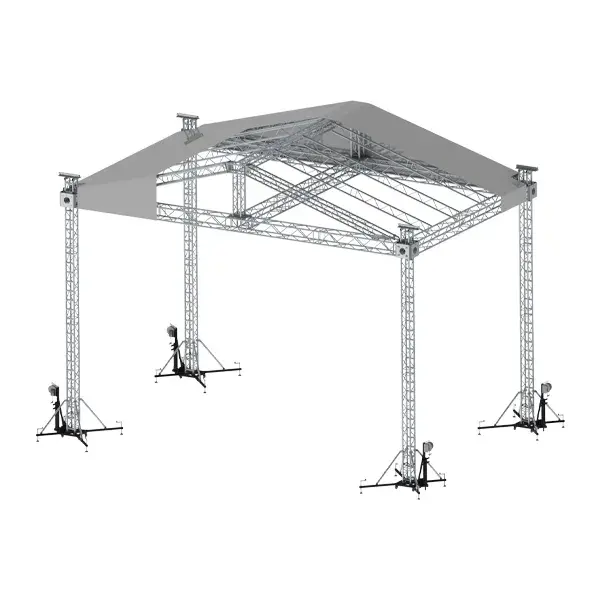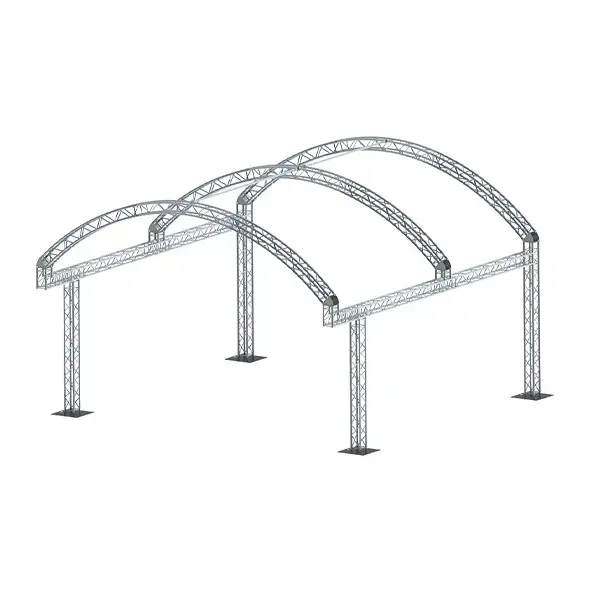“Atrium Roof” has been added to your basket. View basket
Atrium Roof
Atrium Roof
The Atrium Roof is a backward-sloped roof structure, designed with SQ-29 trusses and supported by four SQ-29 truss legs. Its visor-like shape makes it perfect for outdoor events, providing effective rain protection for the stage. Available in 5x4m and 7x5m sizes, with custom dimensions available upon request. Specifications:- Truss legs: SQ-29
- Main grid: SQ-29
- Roof structure: SD-29 | SQ-29
- Available size: 5x4m | 7x5m
- Width (m): 4.4 (5x4m), 6.4 (7x5m)
- Depth (m): 4 (5x4m), 6 (7x5m)
- Front clearance (m): 4.8 (5x4m), 5 (7x5m)
- Rooftop height (m): 5.1 (5x4m), 4.5 (7x5m)
- Back clearance (m): 4.5 (5x4m), 5.3 (7x5m)
- Stage area (m²): 20 (5x4m), 35 (7x5m)
Technical specifications
Details
Technical specifications
-Legs: SQ-29
-Main grid: SQ-29
-Roof structure: SD-29 | SQ-29
-Size: 5x4m | 7x5m
Details

